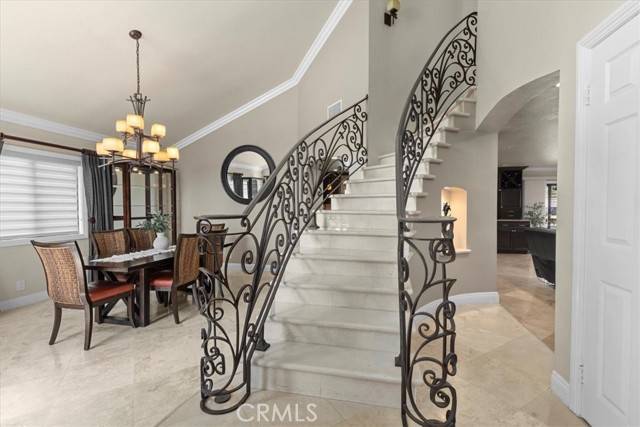4 Beds
4 Baths
2,502 SqFt
4 Beds
4 Baths
2,502 SqFt
Key Details
Property Type Single Family Home
Sub Type Detached
Listing Status Active
Purchase Type For Sale
Square Footage 2,502 sqft
Price per Sqft $517
MLS Listing ID CV25117857
Style Detached
Bedrooms 4
Full Baths 3
Half Baths 1
HOA Y/N No
Year Built 1986
Lot Size 6,270 Sqft
Acres 0.1439
Property Sub-Type Detached
Property Description
Pride of La Verne, Step into timeless elegance with this beautiful appointed 4 bedroom 3 and half bath home, thoughtfully designed for comfort, entertaining and multigenerational living. The heart of the home is a gourmet kitchen featuring high-end stainless-steel appliances, Granite countertop, custom cabinetry with built in Wine refrigerator and a spacious island-perfect for the hosting guests and family. The kitchen opens up into a Beautiful great room with Built in cabinets. Upstairs, retreat to a luxurious primary suite, complete with a cozy fireplace, sitting area, walk-in closet and spa inspired ensuite. Two additional bedrooms upstairs and home office, also includes a separate in-law suite with full Bath on the main level. Enjoy outdoor living with a sparkling pool and spa, outdoor shower, covered patio, Built in Barbeque area, plenty of space for lounging or entertaining. Additional highlights include formal Dining room, custom blinds, beautifully landscaped courtyard and plenty of parking with a 3-car garage and plenty of room on the Driveway. This home blends classic style with modern amenities in a warm, welcoming layout- perfect for creating lifelong memories.
Location
State CA
County Los Angeles
Area La Verne (91750)
Zoning LVPR2D*
Interior
Interior Features Balcony, Granite Counters, Two Story Ceilings
Heating Solar
Cooling Central Forced Air
Flooring Stone
Fireplaces Type FP in Family Room, Fire Pit, Gas
Equipment Dishwasher, Disposal, Microwave, Solar Panels, Water Softener, 6 Burner Stove, Double Oven, Gas Oven, Gas Stove, Barbecue
Appliance Dishwasher, Disposal, Microwave, Solar Panels, Water Softener, 6 Burner Stove, Double Oven, Gas Oven, Gas Stove, Barbecue
Laundry Laundry Room
Exterior
Parking Features Garage - Three Door
Garage Spaces 3.0
Pool Private
Community Features Horse Trails
Complex Features Horse Trails
Utilities Available Electricity Connected, Sewer Connected, Water Connected
View Mountains/Hills, Courtyard, Neighborhood
Total Parking Spaces 3
Building
Lot Description Cul-De-Sac, Curbs, Sidewalks
Story 2
Lot Size Range 4000-7499 SF
Sewer Public Sewer
Architectural Style See Remarks
Level or Stories 2 Story
Others
Monthly Total Fees $58
Miscellaneous Foothills,Gutters
Acceptable Financing Cash To Existing Loan
Listing Terms Cash To Existing Loan
Special Listing Condition Standard

Find out why customers are choosing LPT Realty to meet their real estate needs
Learn More About LPT Realty






