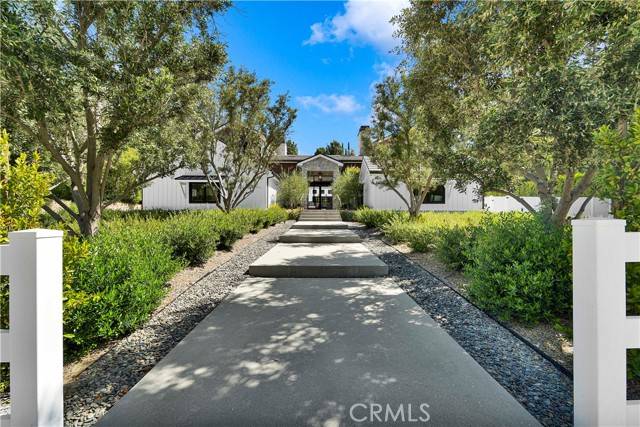6 Beds
11 Baths
8,800 SqFt
6 Beds
11 Baths
8,800 SqFt
Key Details
Property Type Single Family Home
Sub Type Detached
Listing Status Active
Purchase Type For Sale
Square Footage 8,800 sqft
Price per Sqft $1,352
MLS Listing ID OC25017674
Style Detached
Bedrooms 6
Full Baths 7
Half Baths 4
Construction Status Turnkey
HOA Fees $6,068/ann
HOA Y/N Yes
Year Built 2022
Lot Size 1.220 Acres
Acres 1.22
Property Sub-Type Detached
Property Description
This contemporary estate in the highly sought-after Hidden Hills community redefines luxurious living in California. Spanning approx. 8,800 square feet on approx. 1.22 acres, the residence seamlessly combines timeless sophistication with modern design. Step through a grand glass pivot door into a spacious interior featuring impressive 15-foot ceilings and over 40 feet of pocket glass doors that bring the outdoors inside. The open-concept chefs kitchen is a culinary paradise, showcasing a large center island, top-tier appliances, and a concealed second chef's kitchen. A breathtaking waterfall pool, adjacent spa, and inviting outdoor areas create the perfect backdrop for relaxation and social gatherings. The adaptable party barn is a dream for entertainers, complete with a high-end wet bar, a guest suite, and state-of-the-art entertainment systems. Designed with sustainability in mind, this estate boasts SMART HVAC, a sustainable garden with fruit-bearing trees, a drought-resistant landscape featuring a water reclamation system, and an integrated music system, ensuring every detail enhances both comfort and style. For added security, the property includes perimeter security, a guard and gate, a pre-fire alert system, and advanced security measures for the home and grounds.
Location
State CA
County Los Angeles
Area Calabasas (91302)
Interior
Interior Features 2 Staircases, Balcony, Bar, Pantry, Recessed Lighting, Stone Counters, Two Story Ceilings, Wet Bar
Cooling Central Forced Air
Flooring Stone, Wood
Fireplaces Type FP in Family Room, FP in Living Room, Patio/Outdoors, Fire Pit, Gas
Equipment Dishwasher, Disposal, Dryer, Microwave, Refrigerator, Washer, 6 Burner Stove, Double Oven, Freezer, Gas Range
Appliance Dishwasher, Disposal, Dryer, Microwave, Refrigerator, Washer, 6 Burner Stove, Double Oven, Freezer, Gas Range
Laundry Laundry Room
Exterior
Parking Features Direct Garage Access, Garage Door Opener
Garage Spaces 3.0
Fence Good Condition, Split Rail, Vinyl
Pool Below Ground, Private
Community Features Horse Trails
Complex Features Horse Trails
Total Parking Spaces 3
Building
Lot Description Cul-De-Sac, Landscaped, Sprinklers In Front, Sprinklers In Rear
Story 2
Sewer Public Sewer
Water Public
Level or Stories 2 Story
Construction Status Turnkey
Others
Monthly Total Fees $549
Acceptable Financing Cash, Exchange, Cash To New Loan
Listing Terms Cash, Exchange, Cash To New Loan
Special Listing Condition Standard

Find out why customers are choosing LPT Realty to meet their real estate needs
Learn More About LPT Realty






